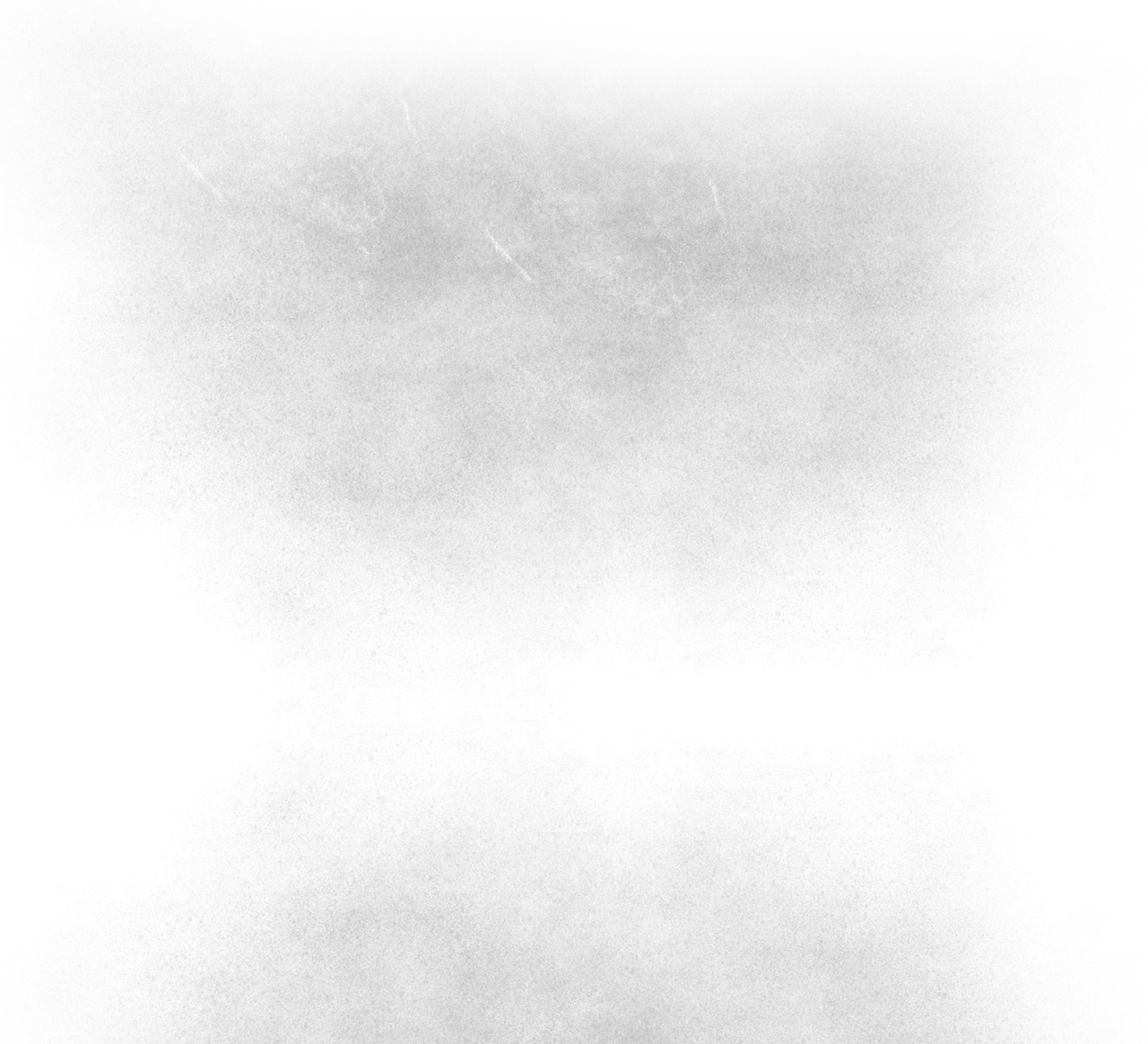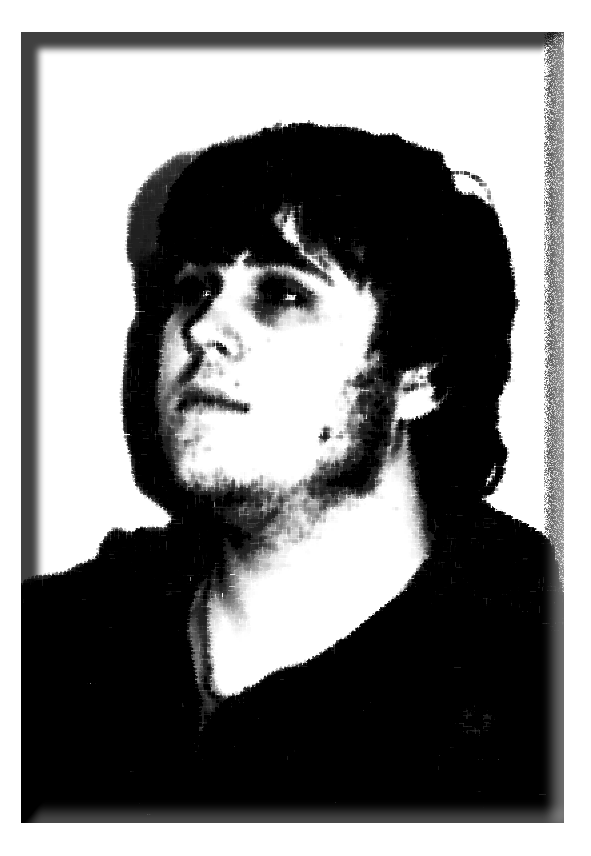

Pixelarity
Tom Pearson

3D Environment Proposal
The role I have within the group is to create the map interface that will be used to navigate to our animations and give information about the different points of interest. I am also responsible for creating the two newer buildings withing the Victoria Mills complex, VM1, VM2/Northern Lights.
To model these two buildings I will primarily be using Google Maps, as the bird's eye view is useful for getting the shape of the building right and the recent addition of being able to view the maps from a 45 degree angle should be very useful too. I will also have to get images of the buildings to get a more close up, better quality view of the building that Google Maps cannot provide. I will be obtaining these images from the internet and also from taking some photos myself.
As the 3D model will be rendered as a video and won't be going into a game or anything, there are much less restraints on the the number of polygons used. Because of this, It should make my model much easier to texture, so rather than having to map the entire model and creating a complicated texture, I should be able to just apply seamless textures to selected polygons.
My choice for lighting will probably be the use of a "Skylight", which I have found to provide realistic lighting when creating outdoor environment.
The animation itself should be rather simple, especially as I will not be modelling the insides of the buildings. Most of my animation will consist of panning cameras, looking at the buildings from different angles. When transitioning to a different camera I will apply a "fade" effect in post-production editing.
Planning and Concept Work




3D Progress Renders




Final Animation
Feedback
"Perhaps the most accomplished of all the students’ work. The blend of movement, architecture and light is really quite beautiful"
"Superb detail and quality!"
Robert Briggs
(Former Student)
Steve Bottoms and Eleanor Rabbitt
(Multi-Story Water)
Evaluation


